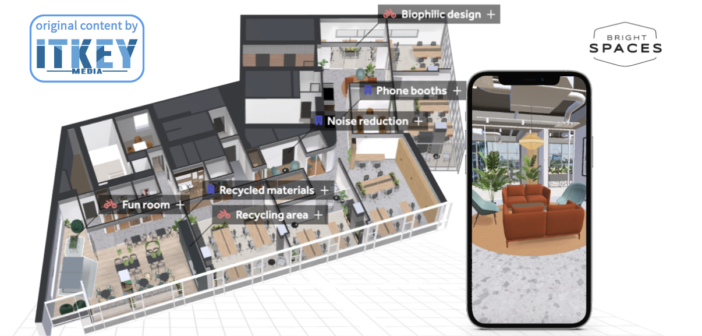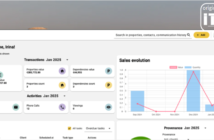- Bright Spaces issues a new version of its Custom 3D Space Planning solution
- In the new version, users can add any desired ESG or other space specifications
- The product broadens Bright Spaces clientele by tapping into consultants, architects, and fit-out studios
One year after the launch of Bright Spaces’ Custom 3D Space Planning, the company announces an update to the solution. In the new version, clients can enter tech and ESG characteristics directly while planning in order to make informed decisions instantly.
Founded in 2019, Bucharest-based Bright Spaces established itself as the go-to solution provider for 3D visualization of real estate. Bright Spaces’ digital twins of commercial real estate proved particularly beneficial during the COVID pandemic as landlords could conduct virtual tours for potential tenants without unnecessary risk to anybody’s health.
With subsidiary offices in London and Dubai, Bright Spaces has expanded in geography (subsidiary offices in London and Dubai), niches (into residential real estate), and even the scope of services as the company launched Custom 3D Space Planning solution in June 2022.
First Year of Custom 3D Space Planning in a Nutshell

Bogdan Nicoară, Co-Founder and CEO at Bright Spaces
‘The Custom 3D Space Planning solution was launched in 2022, and right away we started a successful collaboration with Avison Young Romania. For them alone, we mapped over 10,000 sqm of spaces. The solution was implemented for other clients as well. In total, 13 companies have used our 3D Space Planning solution until now, from 5 countries,’ Bright Spaces’ co-founder and CEO Bogdan-Adrian Nicoară (who was a guest on one of ITKeyMedia’s podcasts) recaps.
According to the CEO, the 3D Space Planning solution was originally meant to be agile so that it could incorporate the emerging client demands ‘on the go.’ After one year of use, Bright Spaces has collected feedback from clients using the 3D Planning solution and updated it.
‘We knew that we wanted to add new features, and our partners’ feedback consolidated our decision,’ Mr Nicoară adds.
In the updated version, users can add ESG and other specifications that they deem desired for creating better and more sustainable spaces. Aside from ESG, the new 3D model can also highlight space features, such as the recommended location for a cafeteria, server room or storage. In addition to these details, the solution now includes instantly available useful details about the area, a space summary, and a short description.

Daria Mircea, Senior Workplace Architect and Business Development Manager at Bright Spaces
‘We have no limitations in terms of the characteristics we can add. The goal is to highlight the most important attributes of the showcased space and the design proposal. It can be anything from phone booth availability, the use of recycled materials, air quality metrics, ergonomic furniture or biophilic elements, to server/storage area and leisure time amenities,’ Bright Spaces’ senior workplace architect and business development manager Daria Mircea clarifies.
‘As Custom 3D Space Planning will be used by clients more and more, we’ll integrate any new features they need in order to facilitate their work. Furthermore, we are exploring ways to automate and optimize existing processes, to maintain our agility and to stay aligned with the expectations of our clients and of our mutual end users, the occupiers,’ Ms Mircea continues.
Expanding the Clientele

Sebastian Mîndroiu, Senior Interior Designer at PickTwo Studio
Originally meant for the benefit of landlords and tenants, Bright Spaces has now tapped into a new clientele. The Custom 3D planning solution turns out appreciated by fit-out / interior design studios.
‘As we grew and our product portfolio diversified, we realized the impact our technology can have on multiple players. With this new product, the Custom 3D Space Planning solution, we’re putting a very strong tool in the hands of landlords, consultants, architects, and fit-out companies,’ Mr Nicoară tells ITKeyMedia.
PickTwo Studio’ interior designer Sebastian Mîndroiu shares his appreciation of Bright Spaces’ new solution:
‘First of all, it simplifies the office designer’s work, who can now create the space plan faster and easier with these online tools. The second advantage is that this 3D model can be used by the operator of the space to present the new office space in the company, to allocate offices to their colleagues, to make the moving and renovation process more interactive.’

Radu Călin, Senior Interior Architect at PickTwo Studio
‘The third significant advantage of Bright Spaces’ Custom 3D Space Planning solution is its power to bridge the gap between vision and implementation. It facilitates a seamless communication process between all involved parties. With this digital solution, iterating and sharing ideas is simpler and more efficient, and thus, a design truly meets the needs of the space operator,’ PickTwo Studio’ interior architect Radu Călin adds.
In the future, adding new features and solutions can enforce Bright Spaces’ becoming a ‘3D Digital Layer’ of the whole real estate industry. Apparently, this is the company’s ambition.

Kostiantyn is a freelance writer from Crimea but based in Lviv. He loves writing about IT and high tech because those topics are always upbeat and he’s an inherent optimist!





